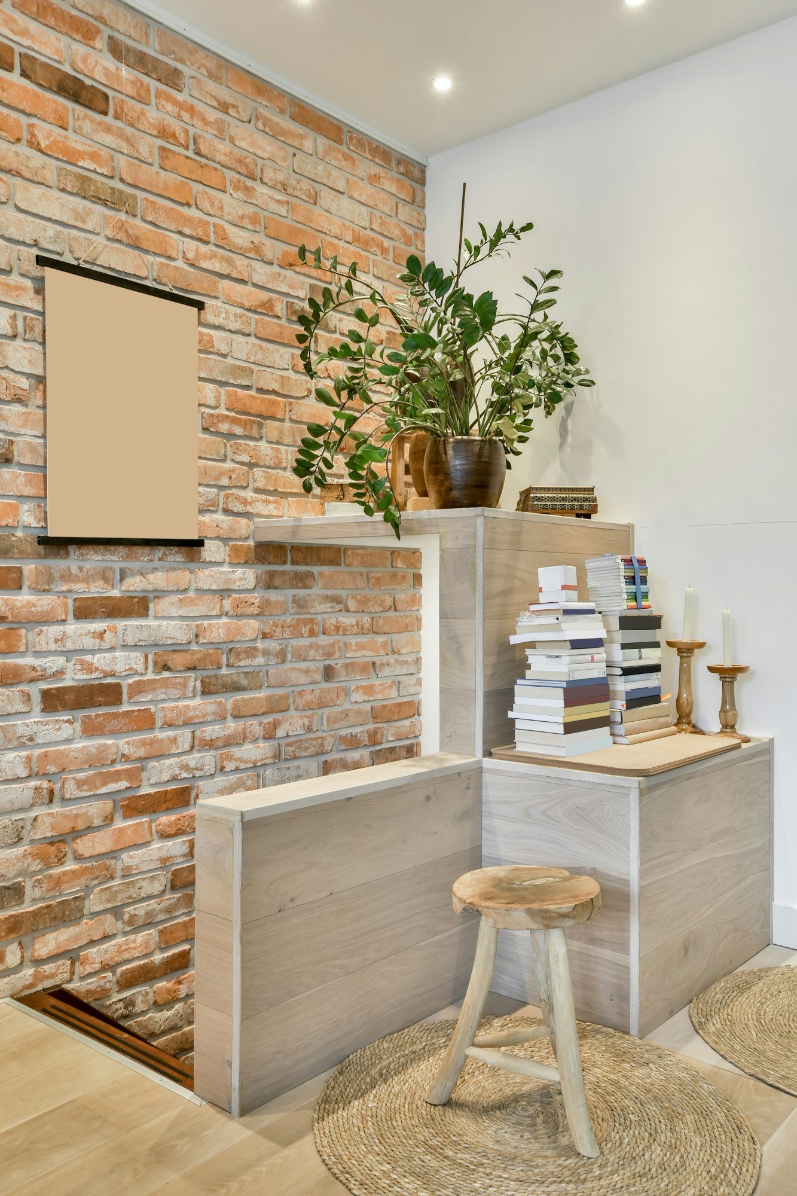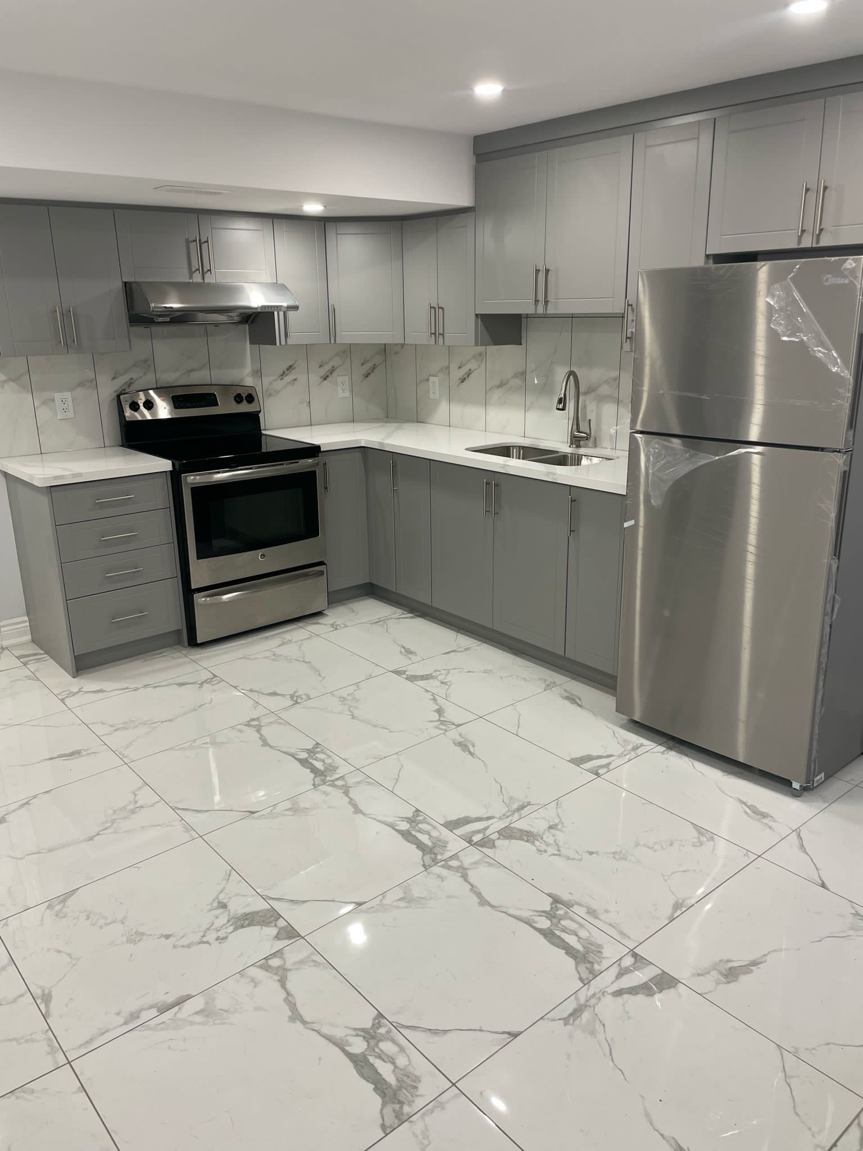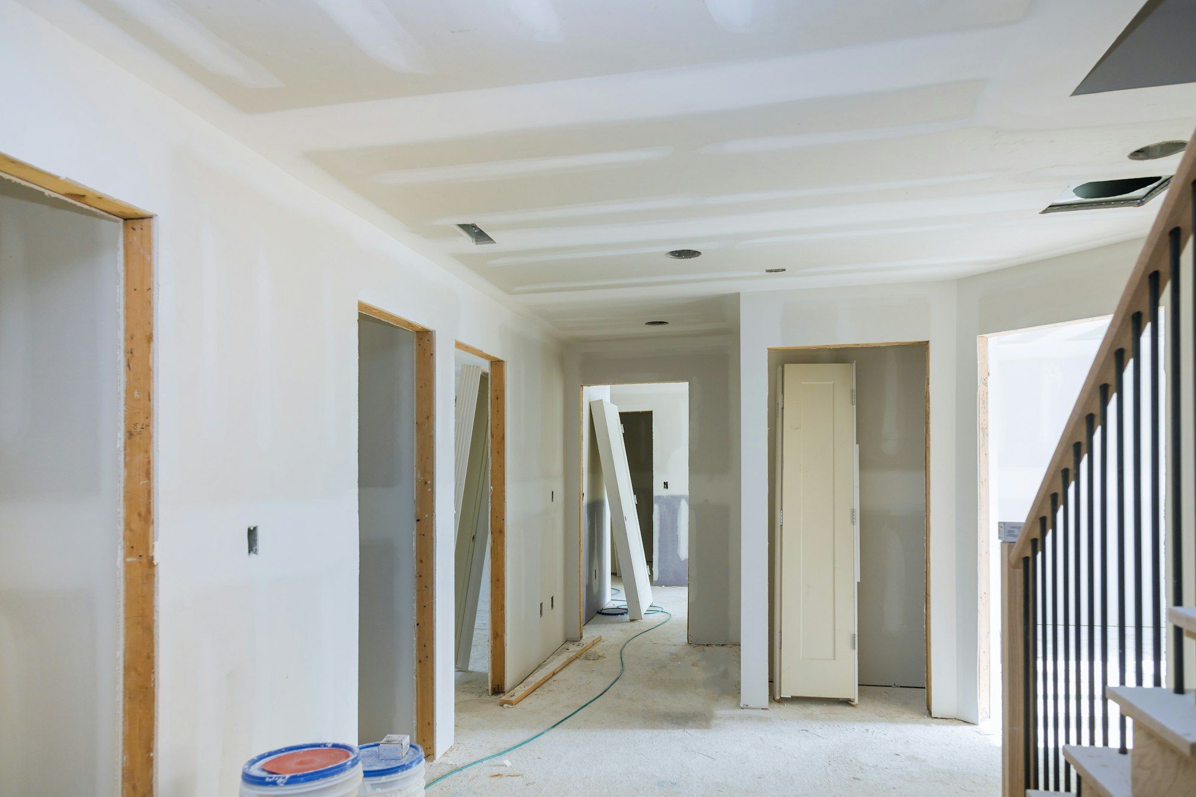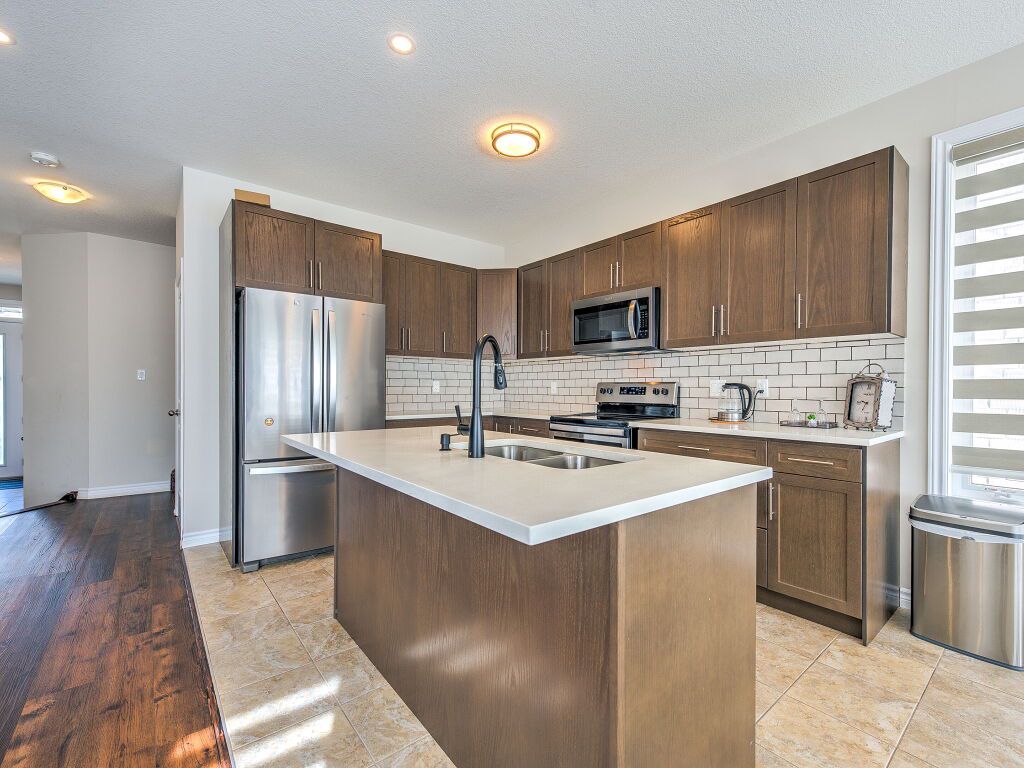Transforming Properties into Legal Basement Apartments
Specializing in Legal Basement Apartments and All Renovations Across Ontario.


Who We Are: Experts in Legal Basement Conversions & Renovations
Onsite Renovations is a leading renovation company specializing in transforming basements into legal apartments, as well as offering a full range of renovation services. With a focus on speed, efficiency, and modern design, we ensure every project meets Ontario’s building code and zoning regulations.
Our Commitment:
Dedicated to Quality, Speed, and Excellence in Every Project
We take pride in delivering meticulous work, with projects completed on time and to the highest standards. Recently, we transformed an 80-year-old property into a stunning legal studio apartment in just 6 weeks.

Our Process
Initial Consultation & Planning
We begin by understanding your goals and assessing the property. Our team will provide a detailed plan and timeline based on your needs.


Compliance Check & Execution
We ensure all designs comply with Ontario Building Code regulations and local zoning laws for legal basements or any renovation project. Our team works quickly and efficiently, completing projects within the agreed timeline without compromising quality.
Final Walkthrough
We conduct a thorough final inspection with you to ensure everything is up to your expectations and meets all legal requirements.

Our Featured Projects


Before & After


Client Testimonials
Our Featured Projects
When planning a legal basement conversion, it’s important to meet local building codes and regulations, which can vary by area. This includes having proper egress windows for emergency exits, adequate ceiling heights, and ventilation systems to meet safety requirements.
Additionally, factors like soundproofing, insulation, moisture control, and electrical capacity should be addressed to ensure the space is safe, comfortable, and energy-efficient. At On Site Renovations, we guide clients through each step, from design to final inspections, making sure the conversion not only complies with regulations but is also tailored to their specific needs.
The best flooring for basements should be moisture-resistant and durable. We recommend options like vinyl plank, ceramic tile, or engineered wood, which are resilient to humidity and potential water exposure.
Vinyl plank offers a warm, cushioned feel and is highly water-resistant, making it a popular choice. Ceramic tile provides a polished, upscale look and can withstand heavy foot traffic. Engineered wood has a real-wood finish with added durability against moisture. Before installation, we prepare the subfloor with a moisture barrier to ensure long-lasting performance and comfort.
Adding a kitchen to your basement not only increases the functionality of the space but also adds significant value to your home. A basement kitchen is ideal for hosting gatherings, setting up a separate living area, or creating an in-law suite. Our designs maximize efficiency in a compact area, making use of every inch without compromising on style or accessibility.
We carefully plan for proper ventilation, moisture control, and durable materials to ensure the kitchen stands the test of time and complements the rest of your home.
Moisture control is one of our top priorities in basement renovations, as basements are naturally prone to higher humidity and potential water intrusion. We use advanced waterproofing methods, like installing vapor barriers, sump pumps, and drainage systems to protect against moisture damage. Additionally, we choose moisture-resistant materials for framing, drywall, and flooring, providing extra protection and durability. These precautions create a dry, comfortable basement space that is safe from mold and water damage over the long term.
Framing is the foundational structure of any renovation, supporting drywall, insulation, and other components. In basements, framing must account for moisture, varying wall thickness, and the weight of additional layers. We use treated wood or metal studs for durability, and each frame is meticulously measured and aligned. Our team ensures that walls are level and plumb, providing a stable base for insulation and finishing.
Proper framing is essential to avoid issues like sagging or misalignment, so we prioritize quality craftsmanship in this initial phase.
Safety and efficiency are crucial in basement electrical work, especially due to potential dampness. We use GFCI outlets in moisture-prone areas, install energy-efficient LED lighting, and ensure proper circuit distribution to prevent overloading. Our team carefully plans wiring layouts to accommodate all desired features, such as lighting, appliances, and outlets, while adhering to local building codes.
With a focus on quality materials and expert installation, we ensure that your basement’s electrical system is reliable, safe, and built to support your lifestyle.
Ready to Start Your Renovation?
Whether you’re looking to convert your basement into a legal apartment or a section of your home, we’re here to help. At Onsite Renovations, we prioritize communication, efficiency, and quality in every project. Contact us today to schedule a consultation or to learn more about how we can bring your renovation vision to life. We’re ready to answer any questions you may have and provide a free, no-obligation quote for your project. Reach out to us via phone or email, and let’s get started on creating a space you’ll love.
- Serving all of Ontario
- (519) 871-5961
- (416)-400-5961
- onsite5961@gmail.com

Specializing in Legal Basement Apartments and All Renovations Across Ontario.
Site Map
- Home
- About
- Services
- Contact Us
- Blog
Contact Information
- Serving all of Ontario
- (519) 871-5961
- (416)-400-5961
- Email Us













